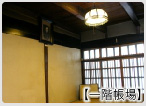Inside the Museum
1. Kyoto Machiya Beer Brewery
Kyoto beer born from a warehouse with a history of preserving Kyoto brewed sake
This warehouse was used to store the sake that our predecessors made from time-honored tradition. Without altering the structure of the warehouse, we brought in equipment for the brewing of local beer. Kinshi Masamune’s beer is brewed in an environment perfectly befitting a locally brewed Kyoto beer. You can leisurely tour the premises and see just how it is made.
While beer is traditionally brewed using bottom fermentation techniques, we chose to use top fermentation to produce an original beer that is aromatic and full-bodied, and suited to the food culture of Kyoto. Our brewers drew upon their skills and our tradition of fermentation to develop a beer that is robust yet delicate enough for Kyoto cuisine.
2. Kura
Bunko Warehouse
This sake warehouse was constructed using fireproofing techniques that saved it and the sake inside from conflagrations resulting from political turmoil in 1864. It now houses maps showing the original location of the brewery, historical documents describing transitions and developments in sake brewing, and other related items of interest.Tenmei Warehouse
Original tools and important artifacts once used in the sake brewing process are on display here so that you can get a feel for how sake was once produced.3. The “Peach Tree Well”
The “Peach Tree Well” got its name from the fact that it is located beneath a peach tree. The water flows out at a rate of 3 tons per minute, maintaining a temperature of 16℃ all year round. It now provides the water that makes delicious machiya beer. Born on the foundations of traditional sake brewing, machiya beer would never have been created were it not for this “water of life” that produced the crisp flavor that characterizes the many famous types of sake produced by Kinshi Masamune.
Garden
Peering out through the sliding screens of a tatami-mat room onto the Tsurukame Garden (literally, crane and tortoise garden) with its stone lantern and steppingstones gives you a feel for the elegance and sense of beauty that is particular to Kyoto. The rustic footpath leading to the Bunko Warehouse and the sound of water coming from the Peach Tree Well create a relaxing oasis within the surrounding city.
4. The former residence of the Horino family
| 1st Floor | 2nd Floor | ||
|---|---|---|---|

1st Floor Salon |

1st Floor Office |

2nd Floor Guest Room |

Second floor attic room |

